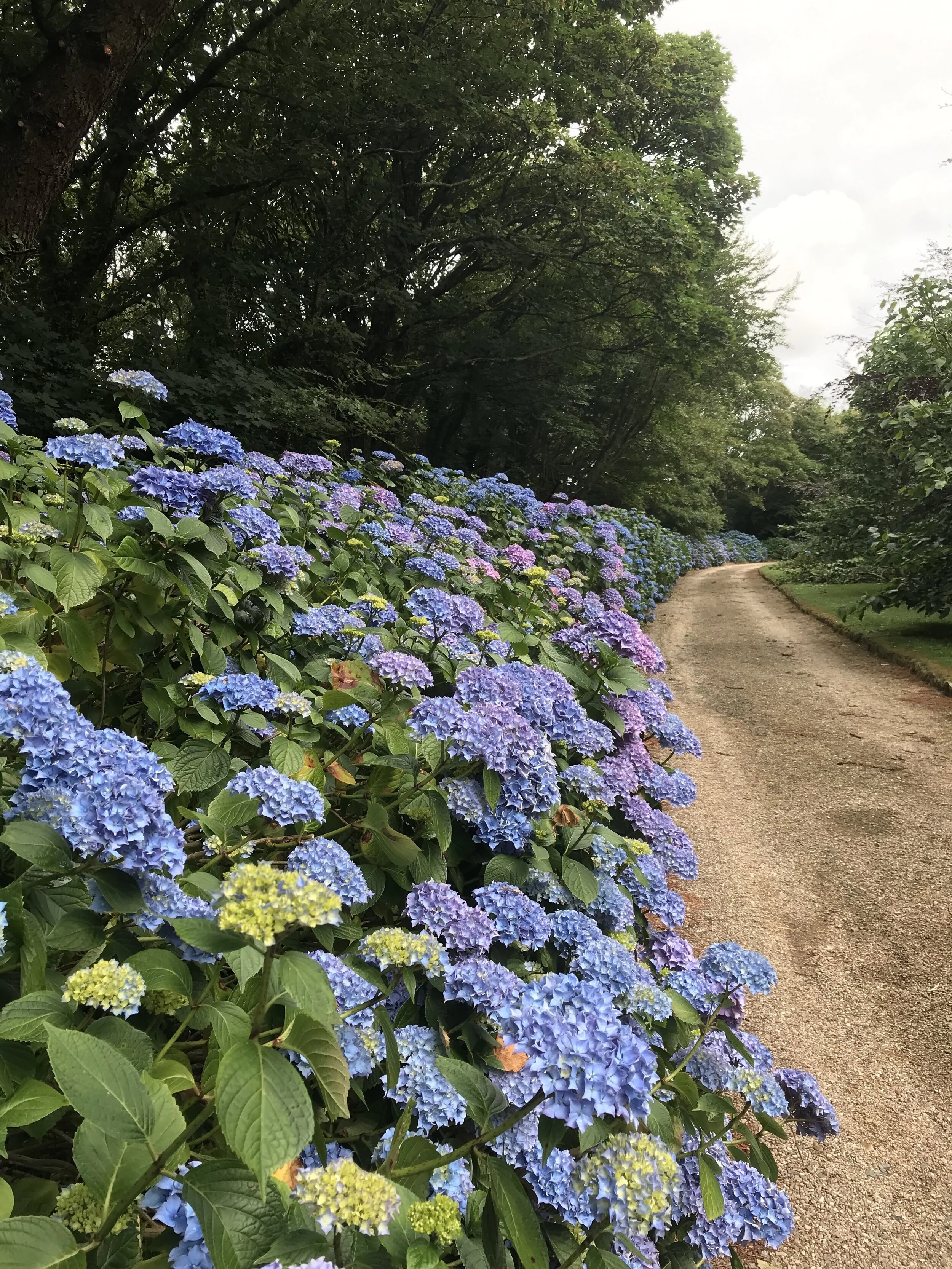Bonython Manor House
The present house was built in the 1780s, being possibly designed by William Wood, a pupil of the Greenwich architect Thomas Edwards. The building is Grade II* listed. It is a substantial late eighteenth century granite house with a basement and two storeys. The facade has five windows on the upper storey and four on the ground floor, with a central door. Eight wide steps ascend to the doorway which has a rusticated surround and a fanlight above. The Venetian window above the door is arched and is flanked by two side windows. The pediment is capped by four stone pillars each topped by a stone ball. In his Buildings of England: Cornwall, the German/British scholar of the history of architecture, Nikolaus Pevsner, describes the building as “exceptionally elegant”.
The Georgian façade was added to the foundations of a much earlier building. Eighteenth century alterations replaced the old stone mullion windows with ‘then modern’ sash windows. Very little remains of the 16 th century building, though the substantial kitchen boasts at least 3 open hearths and a bread oven, indicating the scale of the establishment and the numbers needing to be fed! The basement includes a seventeenth century cellar complete with contemporary wine bins. For most of the Victorian period the house was unoccupied. In consequence, later twentieth century modernisations found many original Georgian period cornices and mouldings intact and well preserved – and these remain a delightful feature today.

